The Comiskey effect: Can MLB revive what it lost in the retro building boom?
CHICAGO - During the last season of Comiskey Park's existence, its replacement was rising adjacent to it.
As Comiskey's final months ticked away in 1990, the new stadium's giant concrete grandstands began to take shape, eventually towering over the old ballpark across 35th Street on the south side of Chicago.
Comiskey opened on a sweltering July 1, 1910 afternoon, the fifth of 13 so-called "jewel-box" ballparks built early in the 20th century. The ballpark was part of baseball's first steel-and-concrete stadium construction boom, of which only Wrigley Field and Fenway Park remain.
Eighty years later, something very different was looming to the south.
While Toronto's multipurpose SkyDome opened in the middle of the 1989 season - ushering in a new type of stadium, the first with a retractable dome - new Comiskey was the first baseball-only facility to open since Kansas City's Kauffman Stadium debuted in 1973.
Later named U.S. Cellular Field, and now called Guaranteed Rate Field, the facility featured a top-row, upper-deck seat 130 feet above the playing surface - more than twice the height of Comiskey's, whose last row was 62 feet above field level.
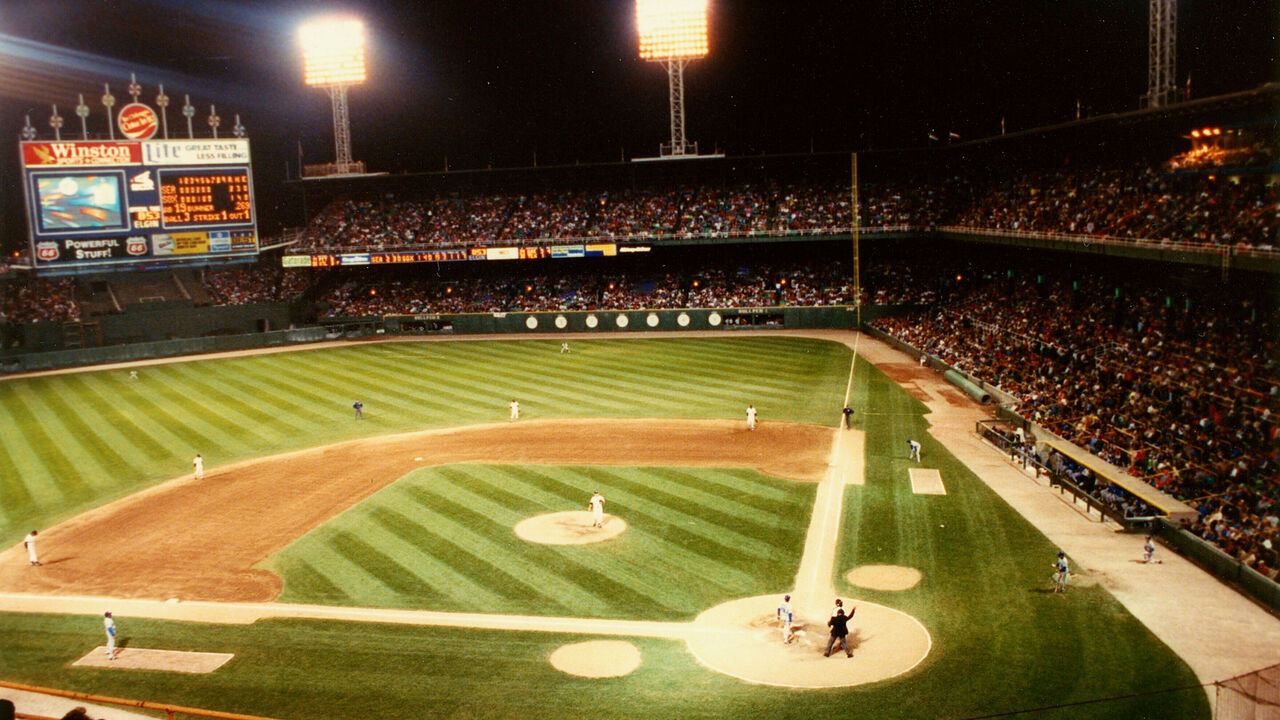
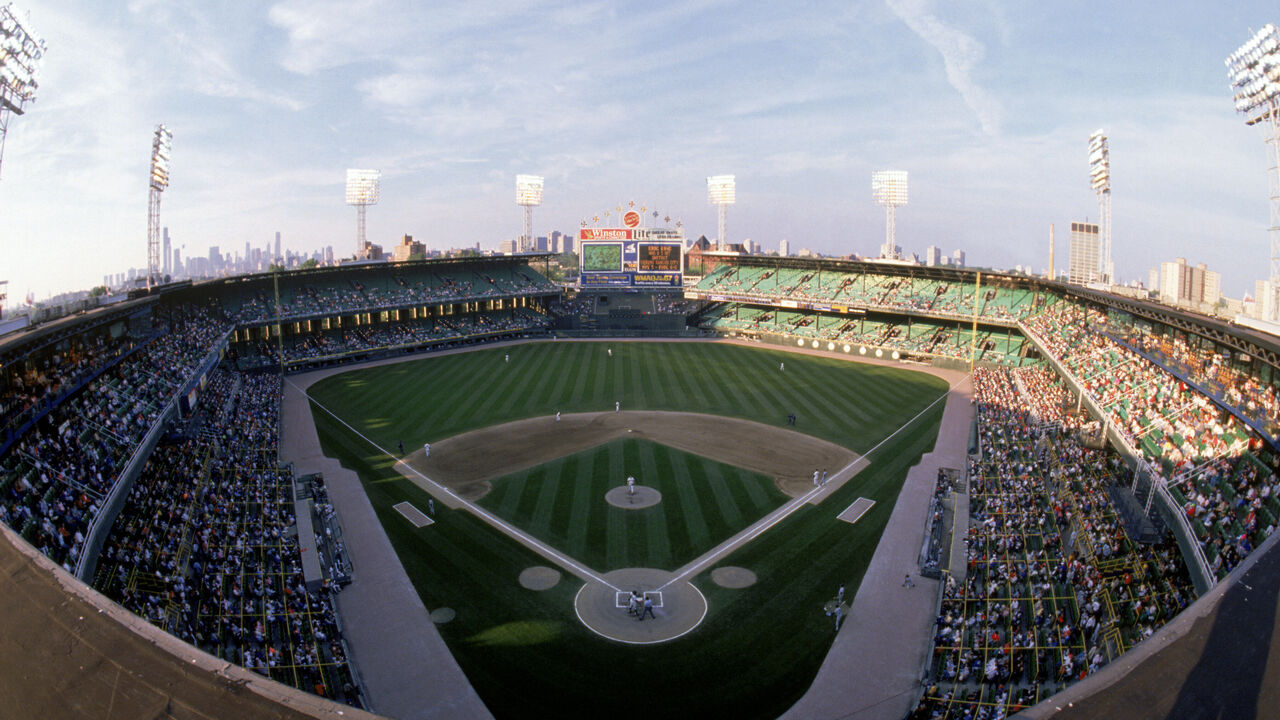
Chicago native Matt Flesch recalls visiting Guaranteed Rate Field during its inaugural season.
"I remember being depressed that there were escalators. I couldn't believe how high it was. The players were like ants," Flesch said. "After new Comiskey was opened, in that first year when going to games, they were slowly tearing down old Comiskey. So you'd see old Comiskey with a gaping hole and a wrecking ball hitting it. And then you're walking into this death star and you're like, 'Oh man, I cannot believe we are tearing this down.'"
Flesch released a documentary last year called "Last Comiskey," which covers the final season at the old park and the White Sox team that played there.
"Bill Gleason was a famous longtime sports writer in Chicago. He has a great quote in the documentary. He said, 'In Europe, they preserve their magnificent old buildings. In America, we tear everything down.'"
The architecture firm HOK, later named Populous, designed Guaranteed Rate Field. The firm also created Camden Yards, which opened in 1992 in Baltimore. Populous has designed or renovated 20 MLB parks.
Camden Yards was viewed as a revelation in design, harkening back to a bygone era because it featured the B&O Warehouse beyond right field, asymmetric dimensions, and wrought-iron flourishes. Camden Yards ushered in the greatest stadium construction boom since the jewel-box era.
In contrast, it made Comiskey's replacement appear to be a massive error: it was generic, gigantic, and soulless. (HOK gave White Sox owner Jerry Reinsdorf a Camden-like option, but he turned it down.)
But in many ways, at least from foul pole to foul pole, the two new parks were similar.
While it wasn't quite as tall, it still towered over classic, jewel-box parks. And to eliminate obstructed seating caused by beams needed to support the upper deck, both stadiums pushed the upper deck back from the playing surface. Layers of skyboxes and club seats were added between the upper and lower decks. This became the template. The retro generation of ballparks, for all their amenities and wider concourses, have done one great disservice to the fan experience: they've pushed fans further from the playing field.
"Why do we keep building the same park with different window dressing?" Flesch said.
At the Society for American Baseball Research (SABR) conference last summer, I wondered if there was a growing groundswell, a longing to return to aspects of the classic, jewel-box era. There were three presentations at the conference related to ballparks: a screening of "Last Comiskey"; a digital modeling of Comiskey; and a discussion of the Gallagher Way project at Wrigley Field, a mixed-use real estate development the Cubs built to generate year-round revenues that also aimed to better connect the west side of the ballpark with the surrounding neighborhood.
There's a new wave of ballparks coming. The A's are planning to move and build a new stadium in Las Vegas. The Royals are working on a new home in Kansas City, and the Rays are hammering out the final details on a new park expected to begin construction in St. Petersburg, Florida, later this year.
At some point, there'll be a major change in stadium design. Instead of looking forward for inspiration, perhaps MLB clubs and architects should be looking back. We've lost part of the ballpark experience. Can baseball recapture it?
Part of Flesch's motivation to make a film was to recapture the experience of attending a game at old Comiskey: from walking in the tight corridors, to selling beer and hotdogs as a vendor, to hearing Nancy Faust play the organ. In the late 1970s, she popularized playing the singalong refrain from Steam's 1969 song, "Na Na Hey Hey Kiss Him Goodbye."
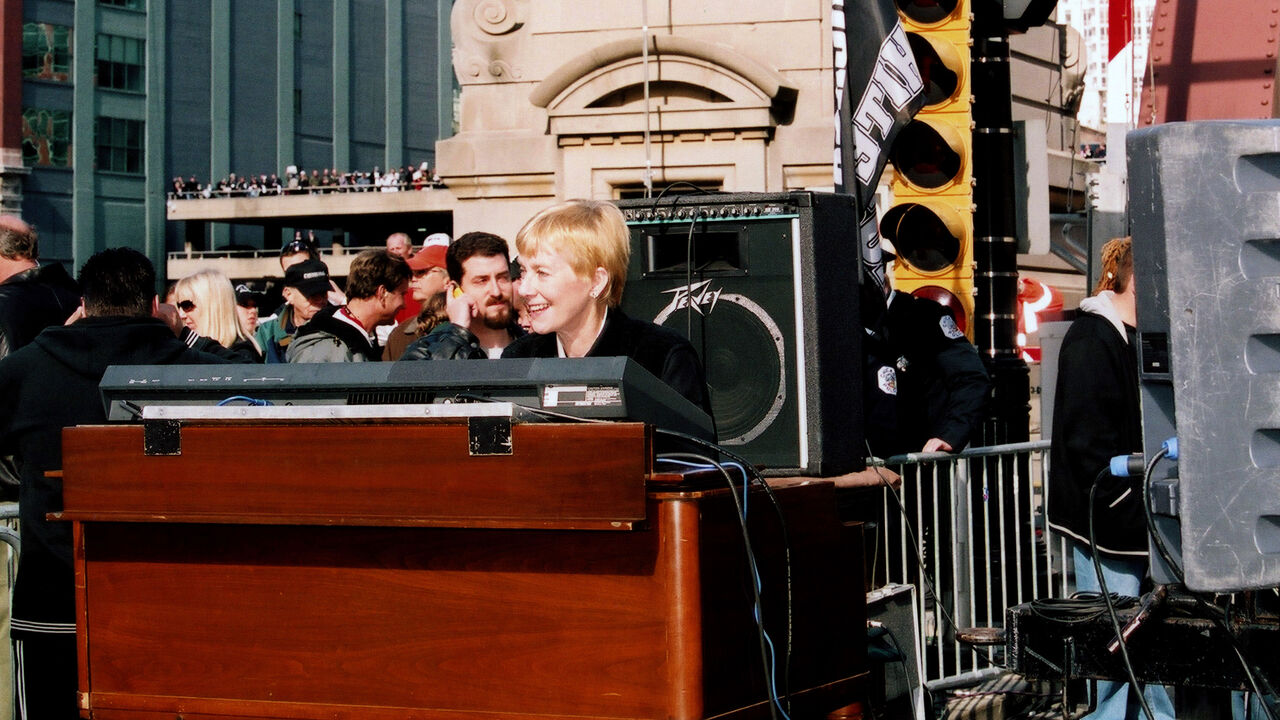
To try and recreate the experience of being there on film, he crowdsourced the effort. He went to the X platform and asked folks to share home videos. A group of five White Sox fans and a former stadium usher who had VHS tapes of their stadium experiences became the core of the visual storytelling.
"We really try to capture what the community of the old park was like, how the park was a living, breathing part of the community," Flesch said.
And one aspect that struck him, what he believes made him become a fan: the proximity to the playing surface.
"What is it that makes me a huge, psychotic baseball fan? It's because of the experience when I was a kid," he said of Comiskey.
Former Los Angeles Dodgers GM and Chicago native Dan Evans got his start in the White Sox front office during the final years of the old ballpark.
"I grew up with Comiskey and Wrigley. I didn't know any other way," Evans said. "I remember going to Busch Stadium (in St. Louis) as a kid and we sat in the upper deck as a family. The players were like ants. I couldn't understand why they were so far away. I remember my dad saying, 'This is a new ballpark. We go to old ballparks.'
"You never get the intimacy today, the proximity that you got in the old parks."
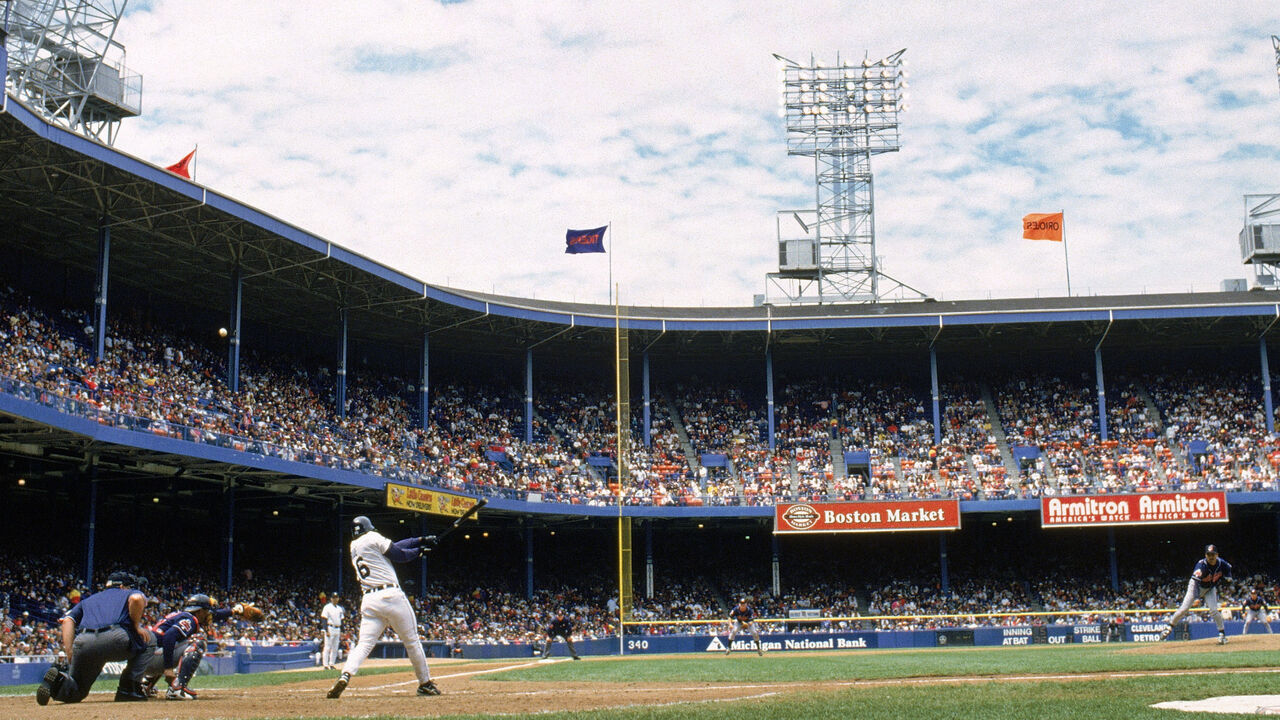
Evans said Comiskey was like another defunct jewel-box park in Tiger Stadium, as the upper deck nearly overhung the playing surface, making the non-obstructed upper deck seats some of the best in baseball.
As a young baseball executive on the road with the White Sox in Detroit, former pitching great and then White Sox TV analyst Don Drysdale approached Evans.
"'Have you ever been up there?'" recalled Evans of Drysdale motioning from the field to the radio and TV booths. "'You'll never want to leave.'"
Drysdale added a piece of advice if Evans made his way up there: don't try and catch any foul balls. They'll be coming in too hot.
So, during a game in the early 1980s, Evans spent an inning or two with Tigers radio voice Ernie Harwell. It became a regular visit.
"You were like 40 feet from home plate. You heard everything," Evans said. "One of the joys in both of those ballparks was that they were phenomenal places to watch the game. Dave Dombrowski (who started with the White Sox) used to sit in a camera basket behind home plate. You were literally on top of the game. You could feel it, and hear it.
"I think the fans had a different experience."
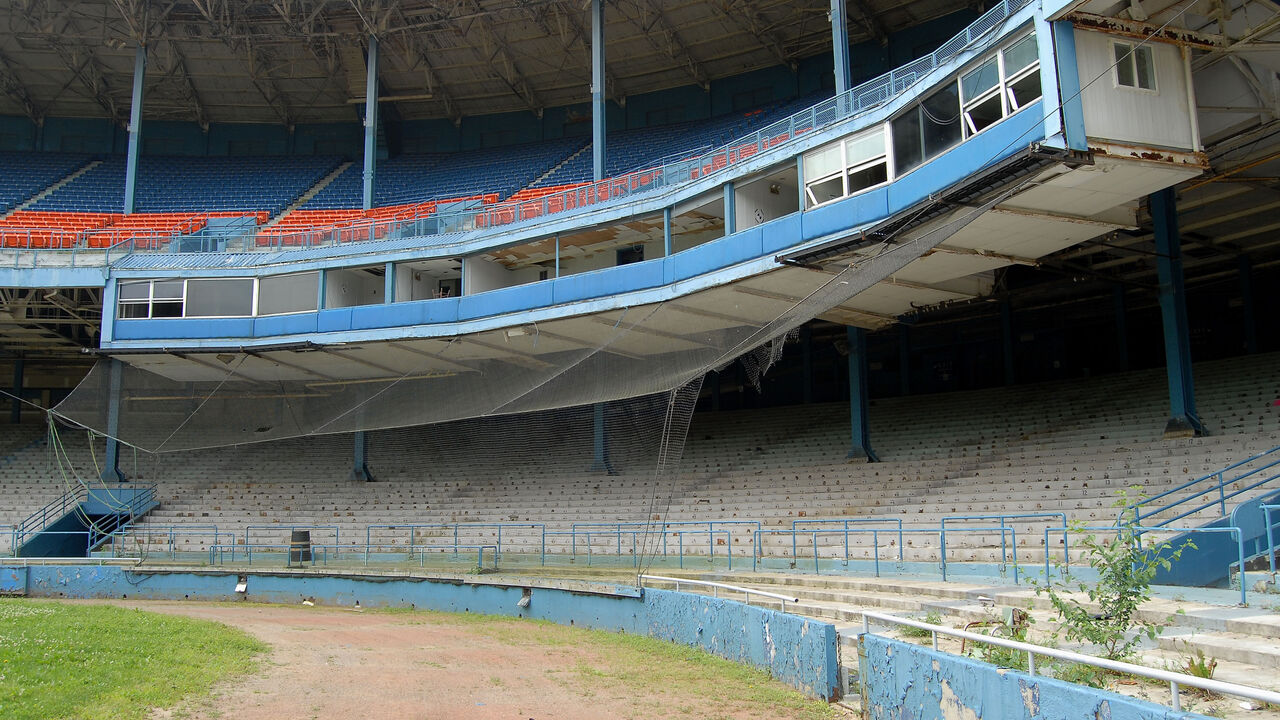
Most fans were never elevated more than 60 feet above the playing surface at old Tiger Stadium, according to stadium profiles housed at Clem's Baseball ballpark database. But at Comerica Park, which replaced it, the first row of the upper deck begins more than 60 feet above the field.
At Sportsman's Park in St. Louis, the first row of the upper deck was 40 feet above the surface. At new Busch Stadium, the top deck starts at about 80 feet. The top rows of many of the new stadiums reach or exceed 120 feet.
Viewing the game today is a different and more distant experience. It's an issue that struck me a few years ago writing at FanGraphs, and "Last Comiskey" brought it back to mind. I realized I wasn't alone.
When Guaranteed Rate Field opened, the distance from the playing field and steepness of the upper deck were immediately felt. The issue became talk-radio fodder. A Chicago Sun-Times editorial cartoonist depicted two fans surrounded by empty seats in the upper deck with a Goodyear blimp floating below them.
On Sept. 19, 1993, Chicago Tribune architecture critic Blair Kamin published a critique titled "Is Comiskey upper deck a problem?"
Ever since the Greeks designed outdoor amphitheaters for the tragedies of Euripides, mankind has struggled to resolve the problem of accommodating large groups of people in small amounts of space to witness the performing arts. The brouhaha over Comiskey is simply the latest variation on this eternal theme.
Kamin explained that slope's grade wasn't the primary issue. He noted SkyDome's was actually steeper, and Camden Yards' was similar. The issue was the distance to the playing surface.
It wasn't only that the upper deck was higher, it was also set back further from the field. He noted the closest seats in the first row of the upper deck were 160 feet from home plate compared to 100 feet at old Comiskey. From the last row of the upper deck behind the plate, it was 250 feet compared to 150 feet at the old park.
Just about every other stadium built since followed with layers of luxury and club seats added between decks - except PNC Park in Pittsburgh, which features only two seating decks - and upper decks that were pushed back to avoid obstructed seating.
Kamin compared the facility to the 4,000-seat Auditorium Theatre playhouse in Chicago. It had a steeper grade - 41 degrees in the upper balcony - but every seat was within 165 feet of the stage. While a baseball stadium is going to be larger than a theater, it still needs proximity to thrive, Kamin argued.
"(Baseball) is a performing art that lacks the explosiveness of a Michael Jordan slam dunk, so its drama needs to be magnified to captivate the fan," Kamin wrote.
And those condensed confines make for other interesting dynamics, too.
"In Comiskey and Tiger Stadium, home runs were interesting because you had lower-deck shots, upper-deck shots, and roof shots," Flesch said. "Now in all the stadiums, there's often nowhere to hit it into. I do like how in San Francisco you can hit it into the water, it makes home runs interesting."
In 1983, when White Sox sluggers Ron Kittle and Greg Luzinski blasted five home runs onto the roof of old Comiskey after home plate was moved eight feet closer to the outfield fences, fans buzzed about the roof shots. Luzinski even appeared in a color poster that showed him standing on old Comiskey's roof. Roof shots were tracked by fans and media, with 44 hit at the park.
Kamin wrote:
Tagging a four-bagger onto the outfield concourse at new Comiskey just doesn't have the same swashbuckling cachet. When Big Frank Thomas sends one out there, the yawning spaces of the stadium shrink his achievement rather than making the homer, and Big Frank, seem larger than life. It's not a matter of hitting the ball a long distance but of overcoming some barrier that adds dramatic weight to the deed.
Now, not everything was perfect at old Comiskey. It had its quirks.
Hall of Fame shortstop Luke Appling recalled making a remarkable discovery one day on the infield dirt of the ballpark, which was built upon a city dump.
"One day I kept clicking a spike on something," he told The Sporting News in 1985. "I scratched around and found the handle to one of those old blue-and-white coffee pots. I pulled it out, and they had to hold up the game while they filled the hole with dirt."
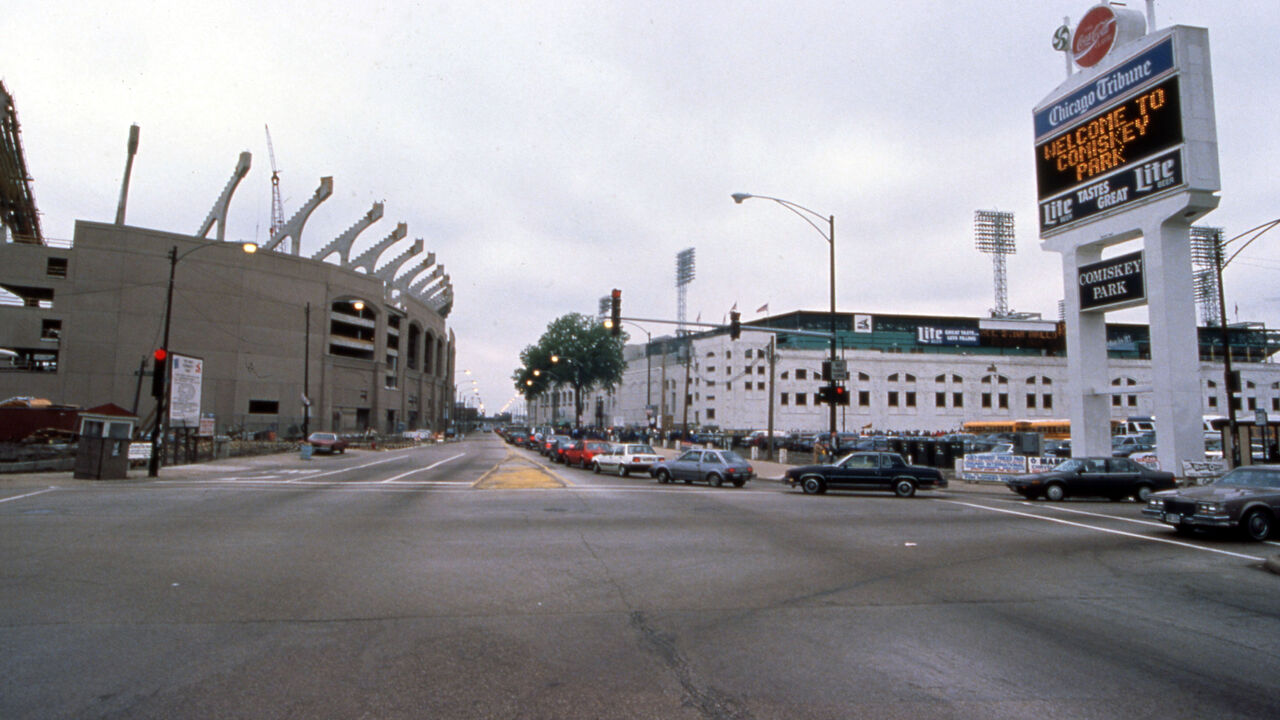
In the clubhouse, there were only two toilets. For White Sox players to reach their indoor batting cage, they had to cross a concourse, meaning they had to weave through fans. There was a spiral staircase that went from the front office to the home clubhouse. Fan amenities were sparse.
Evans said a renovation or a new stadium was sorely needed, and it was simply more economical to build a new stadium than put more money into the old one.
It wasn't perfect, but Flesch wonders if modern stadiums could benefit by borrowing from ballparks of the past.
"There were some terrible seats, don't get me wrong," Flesch said. "But why can't stadium design look at some of these jewel-box designs, and pull from what made that experience so intimate?"
Brian Powers is a Chicago-based architect who enjoys an unusual hobby: he recreates old ballparks as interactive, digital models.
A baseball fan since childhood, he's always been interested in ballpark design. As an adult, he became interested in playing a part in preserving history.
At his website, Bandbox Ballparks, he shares models of three old ballparks he's rebuilt digitally down to the last detail: Comiskey, League Park in Cleveland, and Crosley Field in Cincinnati.
He included every seat down to its row and number, and even recreated old Comiskey details like the fireplace in the old press room, the Bard's Room.
"Bill Veeck, the former owner, would hang out in the Bard's Room. All the reporters, anybody who was somebody in Chicago, they'd hang out in Bard's Room until two or three in the morning talking about baseball," Powers said. "It's one of the things they preserved from the old park. They took the bricks off of it and rebuilt it."
At the SABR convention last summer, Powers presented his Comiskey model, based upon blueprints of the park. That so many crammed into a hotel ballroom to listen to Powers and study his ghost ballpark speaks to the idea that some baseball fans are either overly nostalgic or are longing for something lacking in new constructions.
What made old Comiskey special?
Powers said designers of the jewel-box era had no models to copy, so they borrowed from theater design for seating structures: they brought as many of the seats as close to the field as possible.
One aspect of old Comiskey that Powers loves is the arched openings of the lower facade. They were a unique feature of that era. The park's architect, Zachary Taylor Davis, was influenced by cathedral design. The arches let in natural light and a breeze.
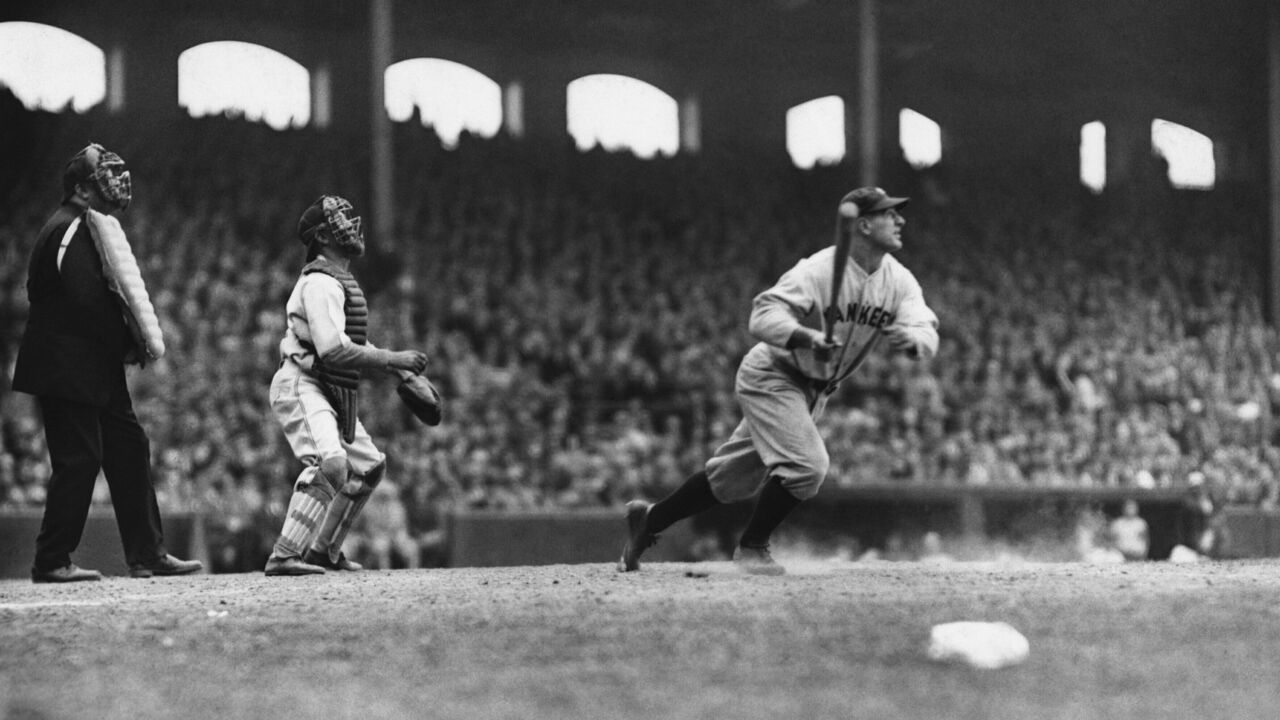
I asked Powers if it was possible to build an exact replica of Comiskey from the blueprints and records he collected.
He said that while it employed a basic post-and-beam construction that dated back to the Romans, modern building codes wouldn't allow for quite the same structure.
"If you're trying to replicate Comiskey, I think there are some challenges that would have to be overcome," Powers said. "But I think there are opportunities to capture a lot of the spirit of the old ballpark, just maybe not on the eight acres it sat on.
"I think you could create a very similar ballpark to Comiskey."
So why haven't we?
Powers believes design departed from those early 20th-century structures for one basic reason: "I attribute the automobile as the single biggest element that led to the demise of the urban ballpark. You can look at other things, too, premium seats, radio was introduced, TV introduced. All those things started to change the way spectators watched the game."
Multipurpose stadiums were generally surrounded by parking lots to accommodate fans who were no longer arriving by foot or public transit. That was the case with Guaranteed Rate Field, too. That also meant there was more space in which to build. There were fewer constraints as with jewel-box parks, which had to fit into city blocks.
N. Scott Johnson, chief of operations for architects Richard Meier & Partners, said about the power of constraints in 2010: "Without the limitations, you wouldn't come up with creative solutions. And architecture is by definition about restrictions."
In 2012, The New Yorker's Ian Parker said of the work of renowned architectural firm Bjarke Ingels Group: "BIG's least seductive ideas seem to result from unconstrained circumstances - from the awkward gift of a blank canvas."
In ballpark design, constraints are key. San Francisco Bay gives us right field at Oracle Park and home runs that splash. Tight city blocks gave us the Green Monster at Fenway, and the bleachers at Wrigley Field had to fit within the confines of the parcel of land abutting Waveland and Sheffield avenues.
The B&O Warehouse beyond right field at Camden Yards offered a constraint and a pleasing backdrop. There were no such constraints on the South Side of Chicago in the 1900s, or with the cookie-cutter generation of parks, or even with Citi Field in New York, and they resulted in sprawling stadiums with few interesting features.
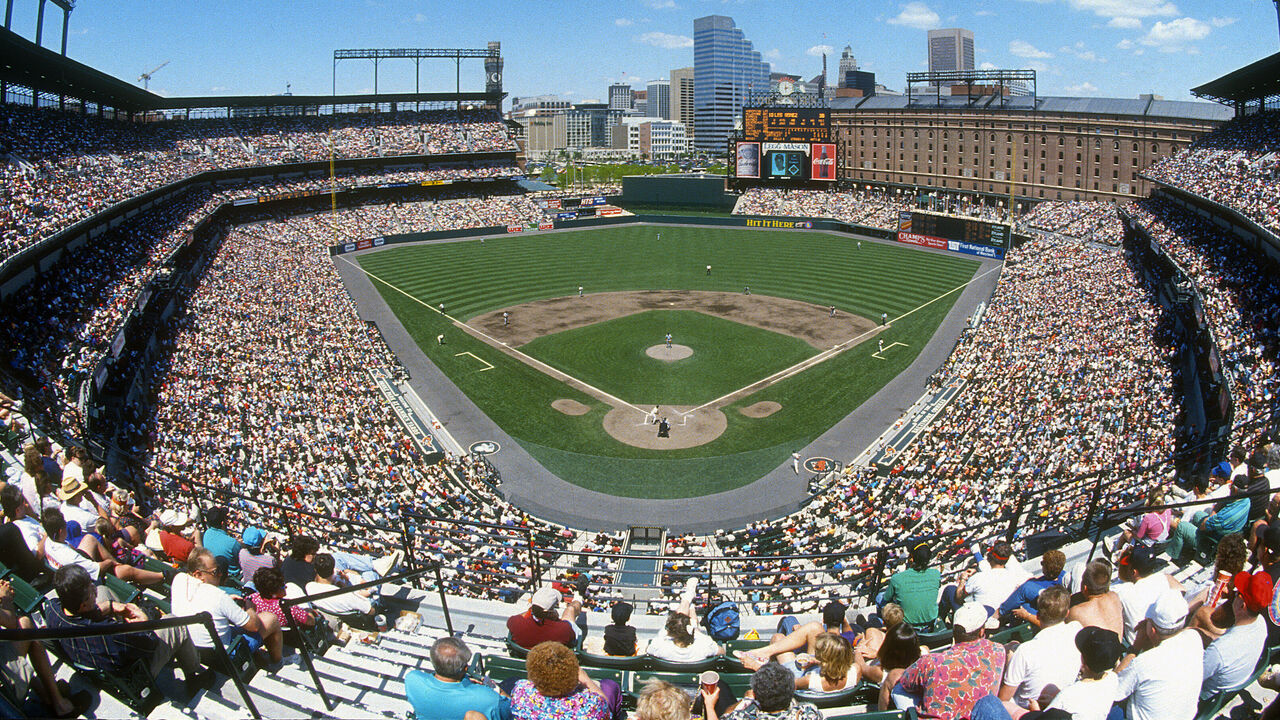
And perhaps more than anything, building within constraints forces fans to be closer to the action.
There's another issue fueling sprawling stadium design: baseball fans' behavior and expectations. Fans generally want more amenities, wider concourses, and no obstructions.
Kelly Holton is brand activation director at Populous, focusing on customer actions and experiences. She worked on the Gallagher Way project at Wrigley Field.
She said one factor influencing modern stadium design is "people cannot sit still." There's less interest in luxury suites and more interest in common, social areas.
"It's one of the sports without a time limit, so people tend to get up and socialize more and walk around," Holton said. "So a lot of times we look for areas of the ballpark that are not as valuable from a spectator perspective, and inject those kinds of social experiences there for people that aren't as willing to engage in the game until they hear the crack of the bat."
And what matters more in recent designs is what surrounds the ballpark. Fans want more pregame and postgame entertainment options, while teams want more ancillary revenue streams, especially as cable TV revenues face uncertainty.
"We want to understand the whole gameday journey," she said. "We work with data partners to understand if people are coming from their homes. Are they coming from a restaurant? Are they coming from other places?
"So then you can think about how to maximize or design an experience that can bring in people to the ballpark earlier, places like (Atlanta's) Truist Park with The Battery, Wrigley Field with Gallagher Way, other ballpark villages. Data influences a lot of that."
Another issue with Guaranteed Rate Field is there's nothing around it: railroad tracks to the west, the Dan Ryan Expressway to the east, and parking lots elsewhere. Its construction also demolished longtime businesses like McCuddy's Tavern.
But what if retro and multipurpose stadium design - pushing fans further away - also played a role in this less engaged fan and accompanying behavior? By pushing folks further from the action, there might be less interest in that action.
I asked Populous architect Zach Allee if ballpark design could attempt to bring fans closer. He said there's generally a trade-off.
"It's kind of like a balloon," Allee explained. "If I say I want to be closer to the field horizontally, it ends up pushing the seats up higher. If you say you want to be closer to the field vertically, it pushes them back."
To change any part of that dynamic would require obstructed seats, though Powers says "there would be ways to cantilever that today" to avoid as many obstructing beams as in past eras.
Still, is proximity worth the trade-off of some obstructed seats?
There's one new stadium that recently brought fans closer horizontally, and it's baseball's newest.
When Globe Life Field opened in 2020, most of the focus was on its exterior, which looked something like a Costco. But what was more consequential - and a departure from retro parks - occurred within the stadium.
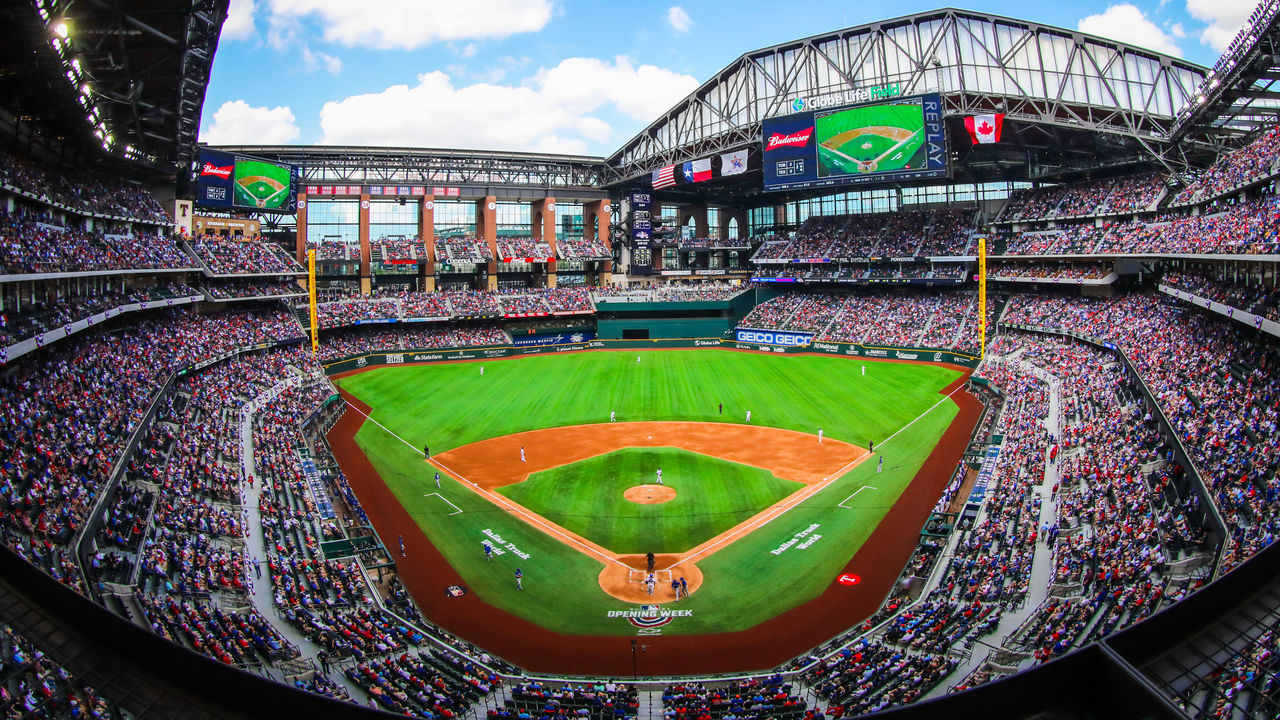
Compared to Globe Life Park, the Rangers' previous home built in 1994, architecture firm HKS moved the decks on average about 30 feet closer to the playing surface.
The last row of the upper deck is 33 feet closer and 5 feet higher in elevation. The first suite level is 39 feet closer, and the closest seating behind home plate is 10 feet closer. There are also 8,000 fewer seats in the new stadium.
Fred Ortiz, a partner at HKS, shared with me a few years ago two black-and-white photos that influenced the design. One was from the upper deck of another long demolished jewel-box park, Griffith Stadium in Washington, D.C., the franchise's first home in 1961. The second was the same photo but with the steel support beams photoshopped out.
"What if we could eliminate those and bring fans closer to the field," Ortiz said of the inspiration, "and change the dynamic of the cross section of a typical ballpark?"
While that exact effect wasn't quite created, it was arguably the greatest change to ballpark design since Camden Yards opened.
If MLB clubs truly want to engage a new generation of fans, perhaps they should think about returning to what we once had: the experience of being close to the game, of better hearing it, seeing it, and feeling it. Perhaps that's the lesson in moving from old Comiskey to new.
Travis Sawchik is theScore's senior baseball writer.
HEADLINES
- Report: MLBPA head Tony Clark expected to resign
- Twins' López has torn UCL, facing season-ending surgery
- Blue Jays' Schneider: Guerrero will have 'louder voice' without Bichette
- Dodgers' Edman won't be ready for Opening Day due to ankle surgery
- Yanks' early offseason inactivity had Judge nervous: 'Tough to watch'